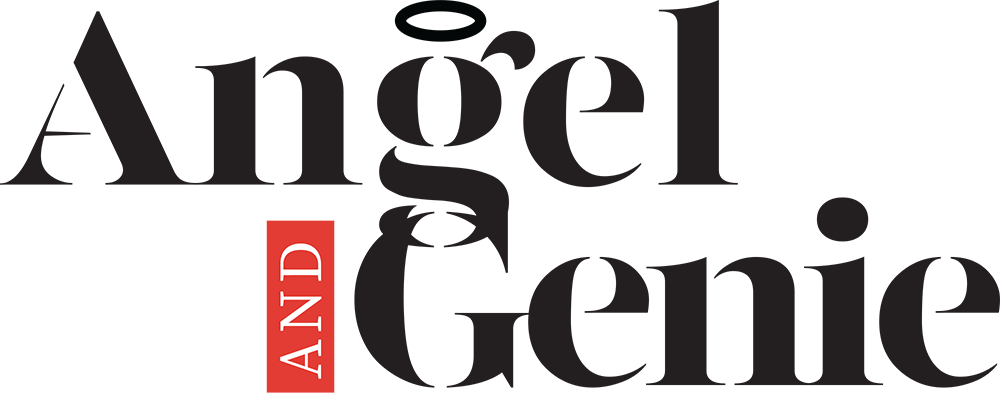Responsibilities:
1. Preparation of 2D CAD / Revit drawings and 3D Models as per client requirement.
2. Liaison with lead engineers and other team members for preparation of design models / drawings.
3. Checking completed drawings/Models to ensure accuracy / standards / quality against Arcadis / Client standards.
4. Exporting NWD/IFC and other formats for collaboration internally and externally.
5. Working in collaboration with other design disciplines.
6. Working collaboratively on a cloud CDE (BIM 360)
7. Working independently as well as with team.
8. Maintaining ongoing communication with relevant Project Leaders/Team Leaders, and clients when required, to ensure effective communications on matters relevant to the project.
9. Performing other duties and responsibilities as required from time to time
Qualification Requirements:
1. Bachelor’s in Architecture from a recognized Institute.
2. Master’s in Architecture will be preferred.
3. 2 to 3 years of overall working experience.
4. Excellent knowledge and experience in Revit and AutoCAD
5. Revit Modelling experience in architectural models for high rise buildings, commercial building or industrial buildings.
Interested candidate please send me your updated profile with below details
Work Exp:-
Current salary:
Expected Salary:-
Notice period
Thanks And Regards
Pallavi Ghosh
Angel And Genie
8040919827
